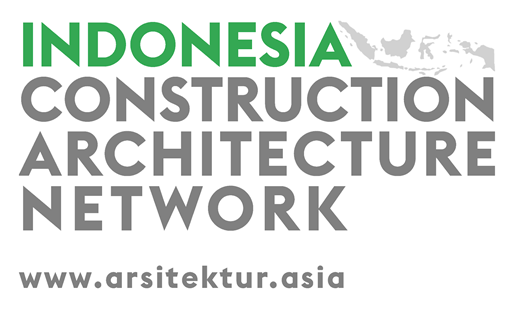A pilot project for a series of low-cost, eco-conscious reading facilities in urban and rural villages, the Microlibrary aims to help combat Indonesia’s low literacy rates.
An elevated library and book storage space was added above a pre-existing stage used for community events. The upper structure is steel and concrete, with façades made of 2,000 upcycled ice-cream buckets, which help with day light and cross-ventilation.
The pattern, in zeros (open) and ones (closed), presents a binary coding of a message from a former Bandung mayor that translates as “Books are the windows to the world”.
The stage below remains as a semi-open public space, and the stairs also serve as seating. Various social-oriented events that take place every week have proved highly popular among locals.
TECHNICAL INFORMATION
- Award Cycle: 2017-2019 Cycle
- Status: Shortlisted
- Location: Bandung, Indonesia
- Client: Dompet Dhuafa, City of Bandung, Indonesia
- Architect: SHAU Architects, Bandung, Indonesia
- Design: 2014-2015
- Taille: 570 m²
- Completed: 2016

This is the pilot project for a series of low-cost, eco-conscious reading facilities in urban village and park locations that aim to help combat Indonesia’s low literacy rates. An elevated library and book storage space was added above a pre-existing stage used for community events. The upper structure is steel and concrete, with façades made of 2,000 upcycled ice-cream buckets – a performative material for daylighting and cross-ventilation. Their pattern, in zeros (open) and ones (closed), presents a binary coding of a message from a former Bandung mayor that translates as “Books are the windows to the world”. The stage below remains as a semi-open public space, the stairs serving also as seating. The project has proved highly popular among locals.

This is the pilot project for a series of low-cost, eco-conscious reading facilities in urban village and park locations that aim to help combat Indonesia’s low literacy rates. An elevated library and book storage space was added above a pre-existing stage used for community events. The upper structure is steel and concrete, with façades made of 2,000 upcycled ice-cream buckets – a performative material for daylighting and cross-ventilation. Their pattern, in zeros (open) and ones (closed), presents a binary coding of a message from a former Bandung mayor that translates as “Books are the windows to the world”. The stage below remains as a semi-open public space, the stairs serving also as seating. The project has proved highly popular among locals.

This is the pilot project for a series of low-cost, eco-conscious reading facilities in urban village and park locations that aim to help combat Indonesia’s low literacy rates. An elevated library and book storage space was added above a pre-existing stage used for community events. The upper structure is steel and concrete, with façades made of 2,000 upcycled ice-cream buckets – a performative material for daylighting and cross-ventilation. Their pattern, in zeros (open) and ones (closed), presents a binary coding of a message from a former Bandung mayor that translates as “Books are the windows to the world”. The stage below remains as a semi-open public space, the stairs serving also as seating. The project has proved highly popular among locals.

This is the pilot project for a series of low-cost, eco-conscious reading facilities in urban village and park locations that aim to help combat Indonesia’s low literacy rates. An elevated library and book storage space was added above a pre-existing stage used for community events. The upper structure is steel and concrete, with façades made of 2,000 upcycled ice-cream buckets – a performative material for daylighting and cross-ventilation. Their pattern, in zeros (open) and ones (closed), presents a binary coding of a message from a former Bandung mayor that translates as “Books are the windows to the world”. The stage below remains as a semi-open public space, the stairs serving also as seating. The project has proved highly popular among locals.

This is the pilot project for a series of low-cost, eco-conscious reading facilities in urban village and park locations that aim to help combat Indonesia’s low literacy rates. An elevated library and book storage space was added above a pre-existing stage used for community events. The upper structure is steel and concrete, with façades made of 2,000 upcycled ice-cream buckets – a performative material for daylighting and cross-ventilation. Their pattern, in zeros (open) and ones (closed), presents a binary coding of a message from a former Bandung mayor that translates as “Books are the windows to the world”. The stage below remains as a semi-open public space, the stairs serving also as seating. The project has proved highly popular among locals.





