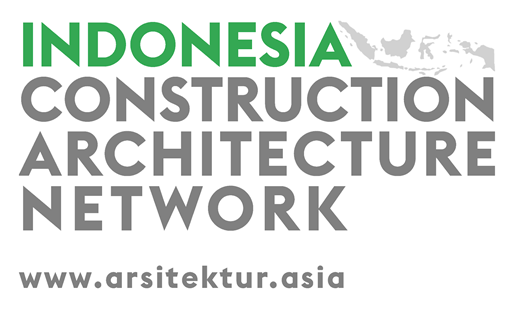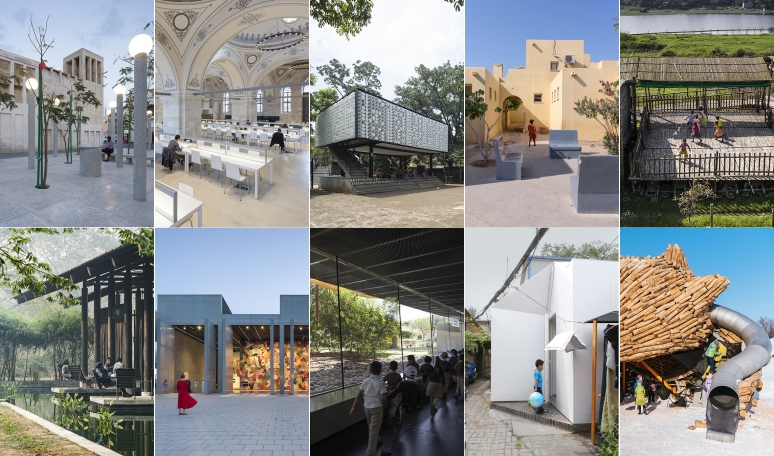Jakarta, Indonesia, 25 April 2019 – Two architectural projects in Indonesia, the Taman Bima Microlibrary in Bandung, and the AM Residence in Jakarta, have been shortlisted for the 2019 Aga Khan Award for Architecture.
The announcement was made by Farrokh Derakhshani, Director of the Award, in a ceremony in Kazan, Russia, today.
The Aga Khan Award for Architecture is one of the oldest major awards in the field of architecture. It selects projects – from slum upgrading to high-rise “green” buildings – that not only exhibit architectural excellence but also improve the overall quality of life.
The Award rewards architects, but also identifies municipalities, builders, clients, master artisans and engineers who have played important roles in the realization of a project.
“The Taman Bima Microlibrary aims to help combat Indonesia’s low literacy rates through a series of low-cost, eco-conscious reading facilities in urban and rural villages,” said Farrokh Derkhshani, Director of the Award.
“The AM Residence is characterized, among other things, by a consideration for its wooded suburban site. Both designs incorporate interior-exterior elements that suit their contexts.”
The Taman Bima Microlibrary is a prototype space for an elevated library and book storage area that was added above a pre-existing stage used for community events. The upper structure is steel and concrete, with façades made of 2,000 upcycled ice-cream buckets, which help with day light and cross-ventilation.
The pattern, in zeros (open) and ones (closed), presents a binary coding of a message
from a former Bandung mayor that translates as “Books are the windows to the world”. The stage below remains as a semi-open public space, and the stairs also serve as seating.
The AM Residence, which was designed for the architect, is inspired by Indonesian vernacular stilt houses, which favor natural ventilation. The ground floor, which is partially excavated down to street level, incorporates a giant pool, library and services. The entrance ramp continues up to the open-plan first-floor communal area, with its long wooden table and pool, and to the bedrooms above.
There is also an internal spiral staircase. The materials are exposed concrete and reused ironwood (from the docks). Walls are minimized and windows kept simple for a seamless interior-to-exterior relationship. Grass and water landscaping elements create a calmer, cooler atmosphere.
The sites will now undergo a rigorous investigation by experts who visit and evaluate each project onsite. Their reports are the basis for the Master Jury’s selection of the eventual laureates.
It should be noted that projects commissioned by the Aga Khan or any of the institutions of the Aga Khan Development Network (AKDN) are ineligible for the Award. To be eligible for consideration in the 2019 Award cycle, projects had to be completed between 1 January 2012 and 31 December 2017, and should have been in use for at least one year.
The Aga Khan Award for Architecture was established by the Aga Khan in 1977 to identify and encourage building concepts that successfully address the needs and aspirations of communities in which Muslims have a significant presence.
The Award recognize examples of architectural excellence in the fields of contemporary design, social housing, community improvement and development, historic preservation, reuse and area conservation, as well as landscape design and improvement of the environment. Since the Award was launched 42 years ago, 116 projects have received the award and more than 9,000 building projects have been documented.




